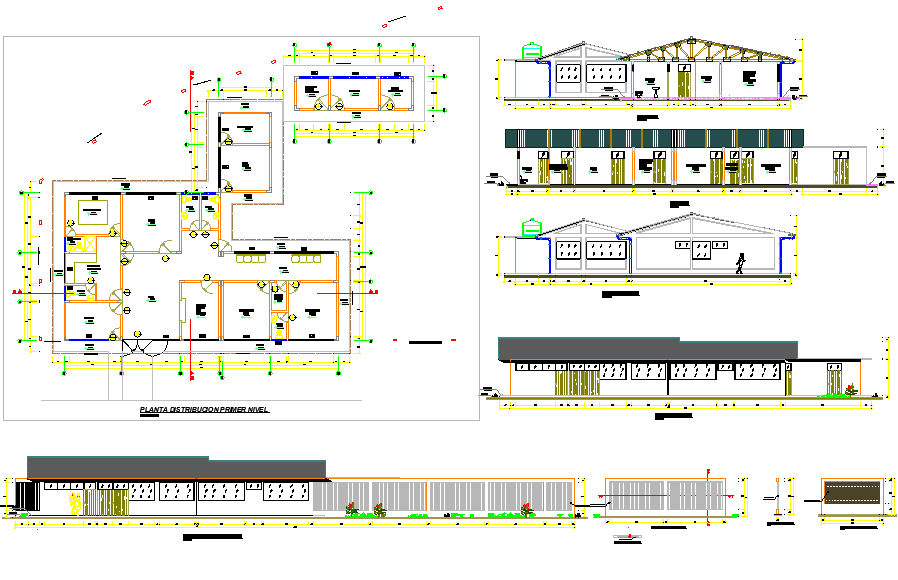Medical Center
Description
Medical Center dwg file.Layout plan include furniture detailing, construction roof plan, section plan and elevation design of Medical Center project..,
File Type:
DWG
Category::
CAD Architecture Blocks & Models for Precise DWG Designs
Sub Category::
Hospital CAD Blocks & DWG Models - Architecture Files
type:













