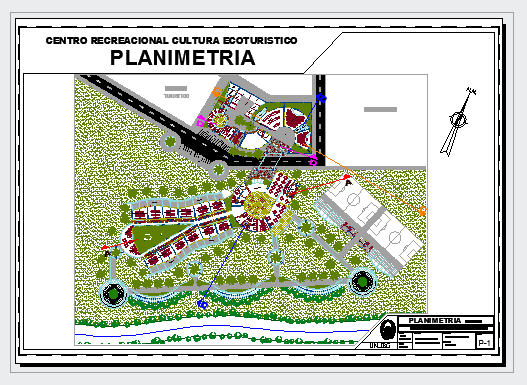cultural recreation centre
Description
Design of cultural center with road way for in-out and green house,in a circular
hall,office of administration,secretary office,meting class,washing area,hall,
control room,conference room,audio visual area,deposit center,glass projection,garden.


