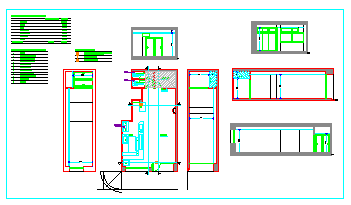Cafeteria

Description
Design of cafeteria with bany home,gift home,bar and rooms and in-out area
and bar area and necessary drawing.
File Type:
DWG
Category::
CAD Architecture Blocks & Models for Precise DWG Designs
Sub Category::
Hotels and Restaurants CAD Blocks & DWG Models
type:
Gold

