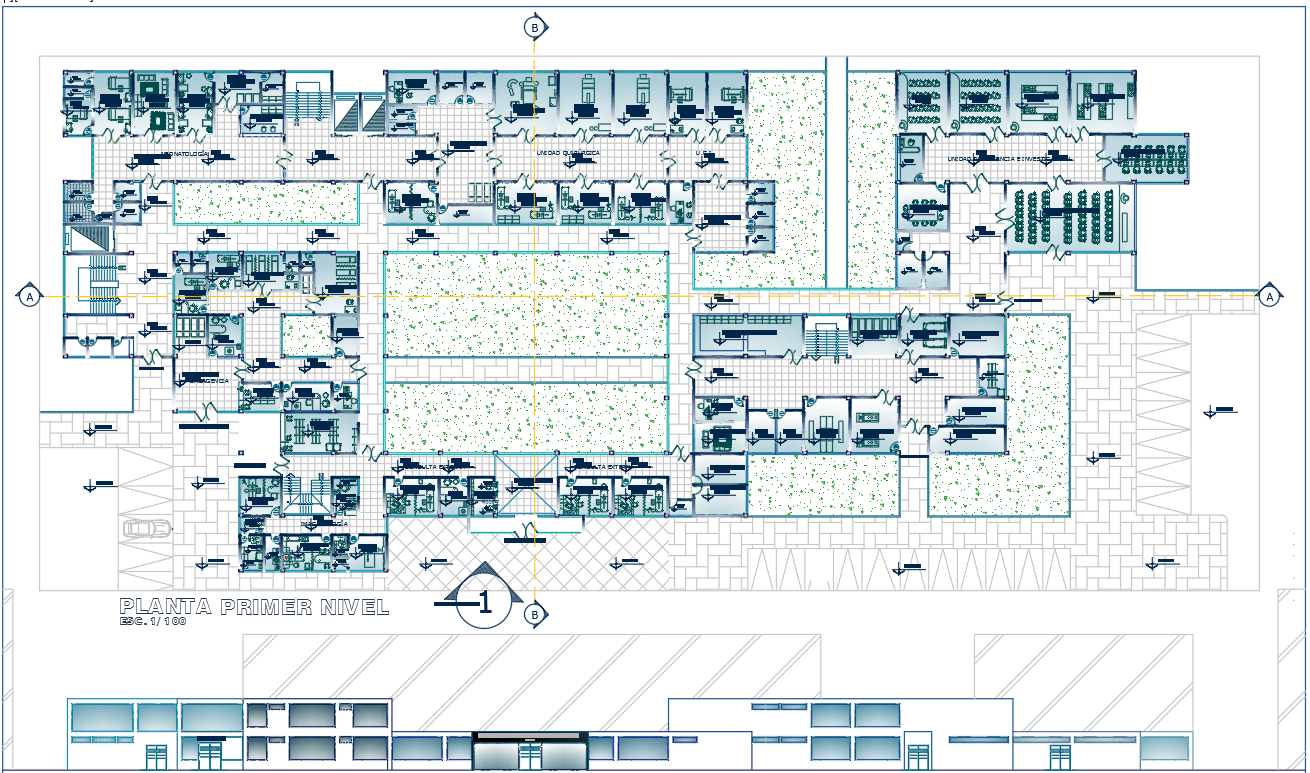Hospital
Description
Hospital dwg file.
Layout plan along of furniture detail and elevation design of Hospital project in autocad format.
File Type:
DWG
Category::
CAD Architecture Blocks & Models for Precise DWG Designs
Sub Category::
Hospital CAD Blocks & DWG Models - Architecture Files
type:
Gold














