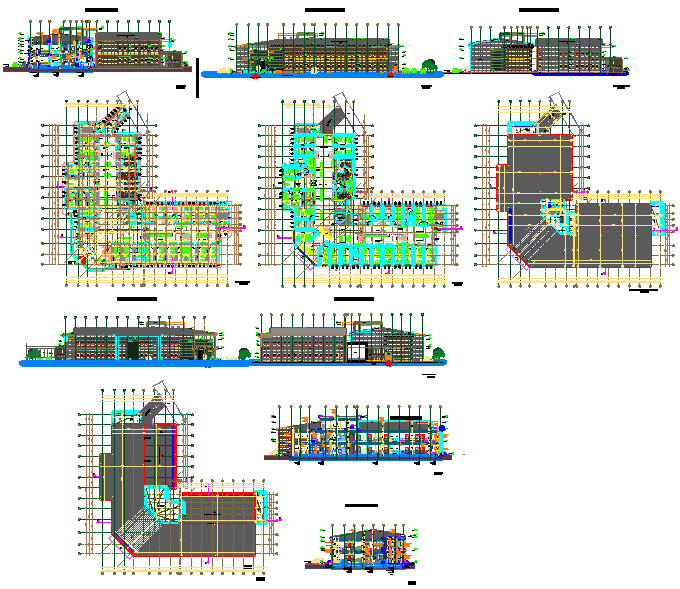Hospital details
Description
Hospital details dwg autocad file
architecture drawing of clinic
hospital existing 2d plan with section and elevation details
File Type:
DWG
Category::
CAD Architecture Blocks & Models for Precise DWG Designs
Sub Category::
Hospital CAD Blocks & DWG Models - Architecture Files
type:













