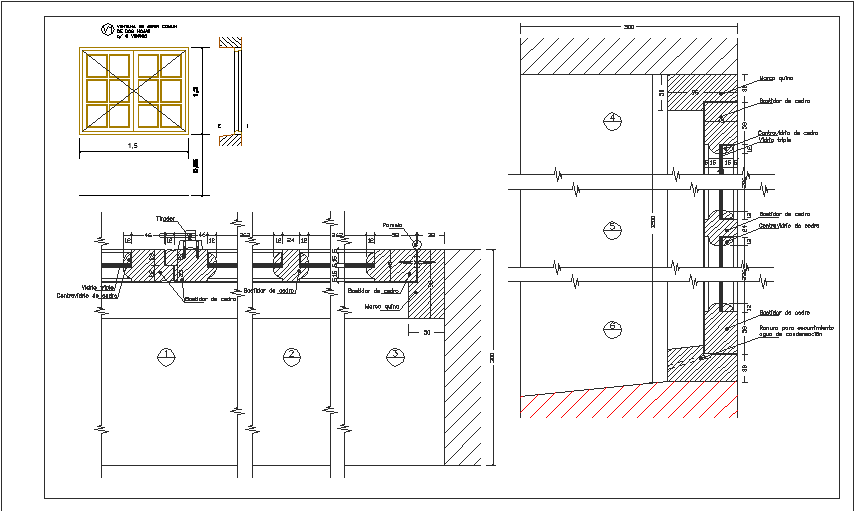Wooden window detail
Description
Here the detail drawing of a wooden window including plan, elevation showing all the required details of dimensions and joinery details along with plan. Element classification and other required classification in autocad drawing.

