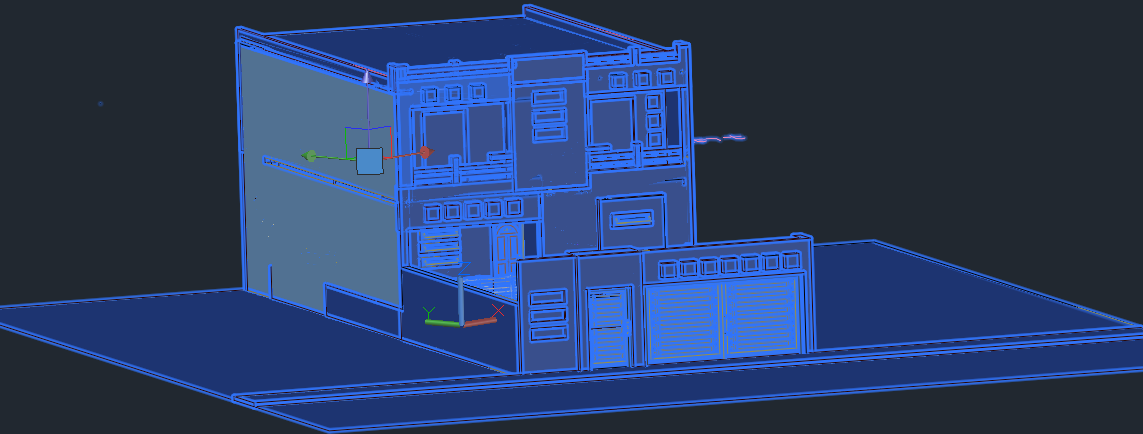One family housing
Description
This is a One family housing design drawing architectural design with plan design drawing, 3d view of it and details in it. download autocad dwg file
File Type:
DWG
Category::
Architecture
Sub Category::
Apartment Drawing
type:

