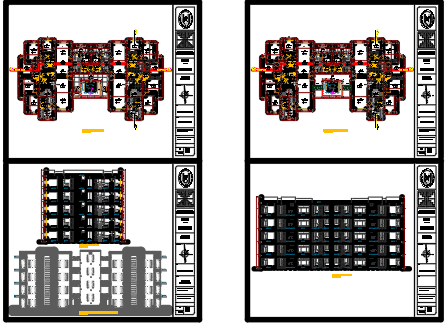multi family housing
Description
here is an autocad dwg file for details of multi family housing where in there are plan layout and elevation detailing drawings for multi family housing with proper segregation of areas. elevations of both interior and exterior are given .

