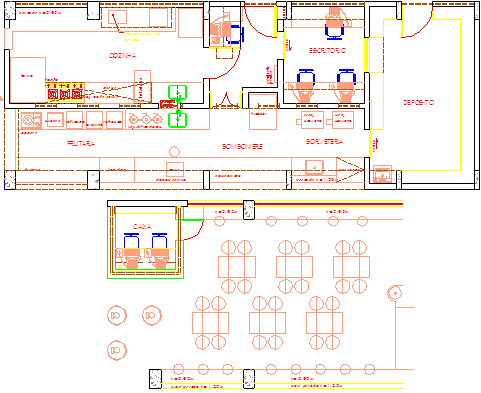fast food restaurant dwg file

Description
fast food restaurant dwg file, layout plan contains the billing counter plan, waiting area, with seating arrangement, eating area with table for four seating, tables and chair, kitchen area, small restaurant
File Type:
DWG
Category::
CAD Architecture Blocks & Models for Precise DWG Designs
Sub Category::
Hotels and Restaurants CAD Blocks & DWG Models
type:
