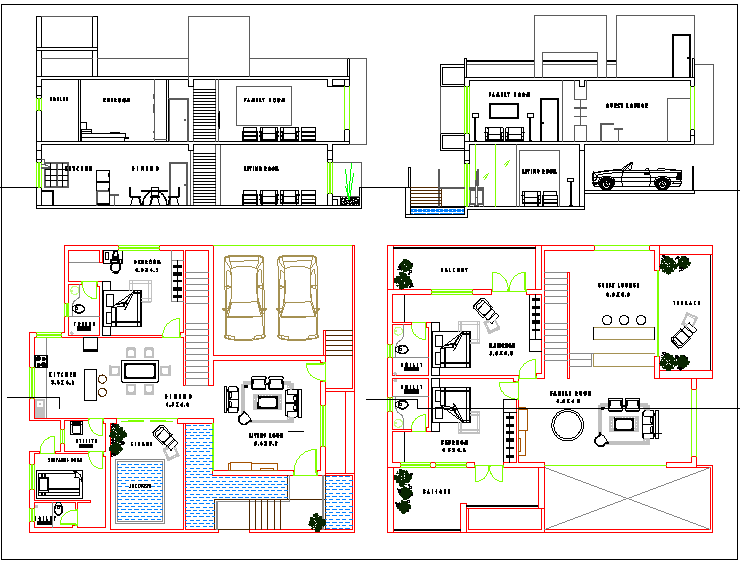Bungalow

Description
Bungalow dwg file.
Fine here layout plan by designer have detailing of 3 bedroom, 2 drawing room, modular kitchen, study room, dining area, 2 car parking area also have section plan of bungalow project.
File Type:
DWG
Category::
CAD Architecture Blocks & Models for Precise DWG Designs
Sub Category::
Bungalows CAD Blocks & 3D Architectural DWG Models
type:
