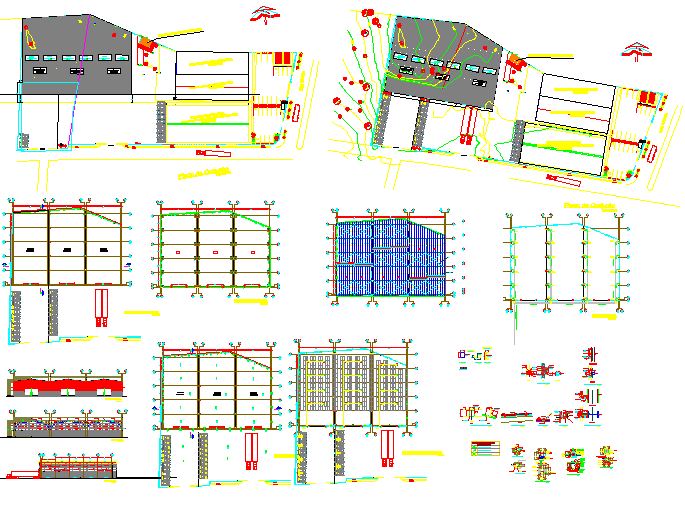Industrialship
Description
Industrialship dwg file.
The architecture layout plan, construction plan, section plan, also have detailing of how to build the ship with description.
File Type:
DWG
Category::
Architecture
Sub Category::
Industrial Plant
type:

