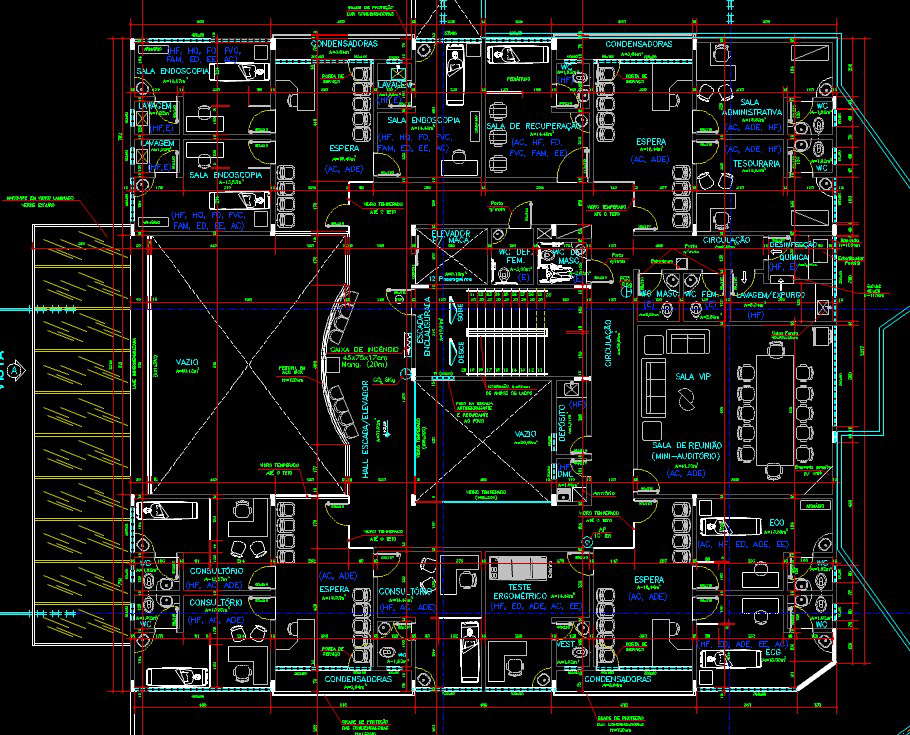Office Project

Description
Office Project dwg file.
The architecture layout plan with furniture design, office interior design and much more detailing.
File Type:
DWG
Category::
Architecture
Sub Category::
Corporate Building
type:

File Type:
Category::
Sub Category::
type: