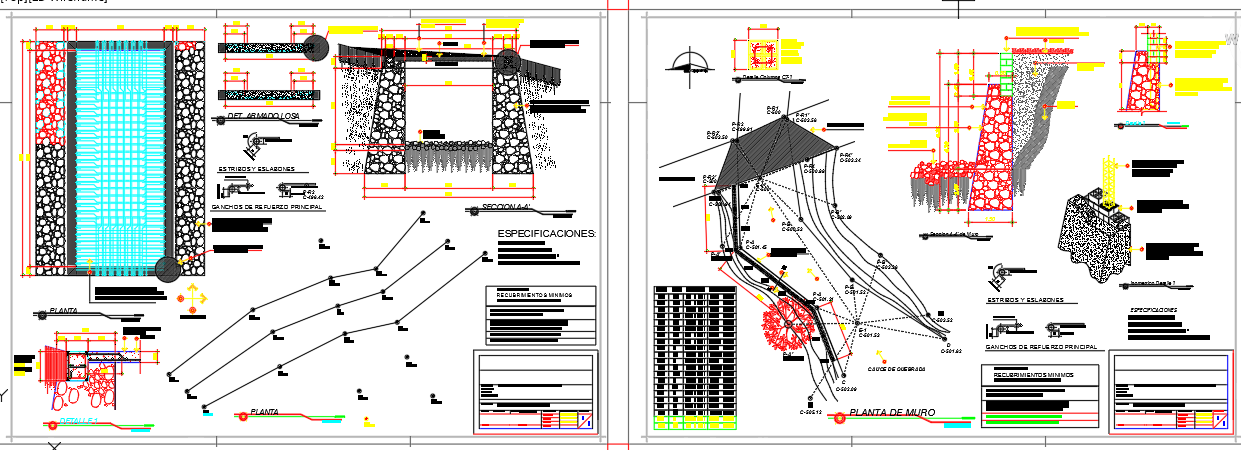Vehicular bridge and contention wall
Description
Various types Break of thermal bridges design drawing. Construction detail .... Retaining wall of filled blocks and reinforced steel design drawing. Construction detail ... design drawing with 3d Drawing.

