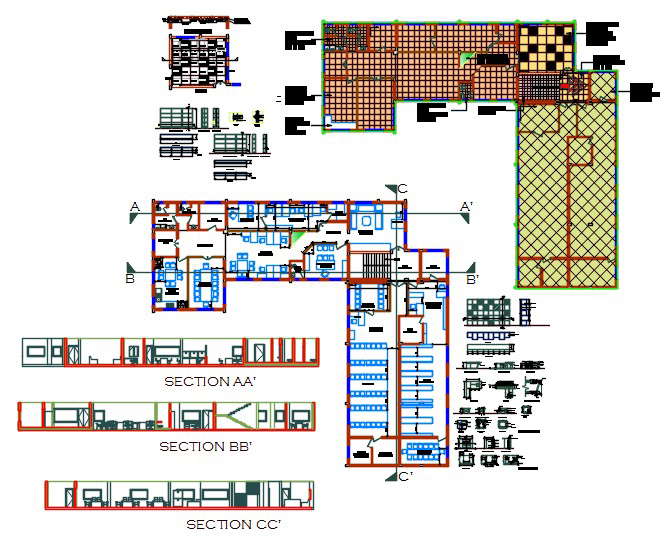College interior
Description
Here is the autocad dwg of college interior,drawing consists of civil plan of college,floor plan,roof plan,sectional elevation of college,furniture layout plan of college,design elevation of college,front elevation,side elevation.

