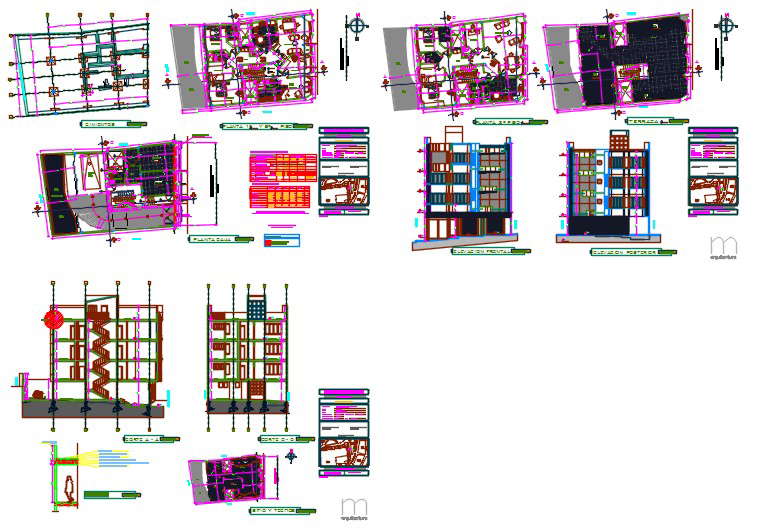Multi family block
Description
Here is the autocad dwg of multi family block,drawing consists of civil plan,proposed layout plan,sectional elevation block,design elevation of block,front elevation,side elevation,rear view elevation,sections through staircases.

