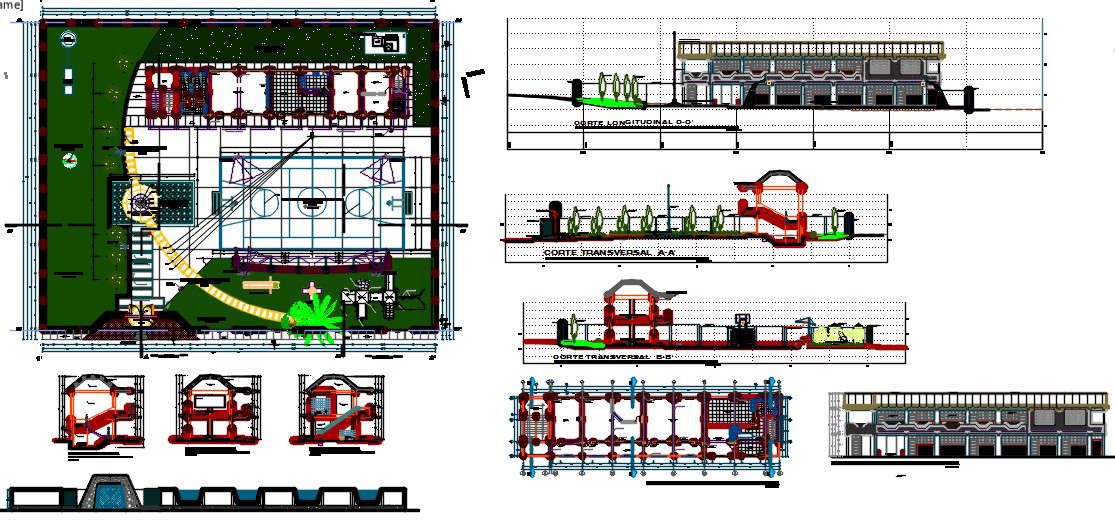Educational institution
Description
Here is the autocad dwg of educational institution,presentation plan of building,civil plan of building,proposed layout plan,furniture layout,design elevation of educational institute,sectional elevation,rendered plan.

