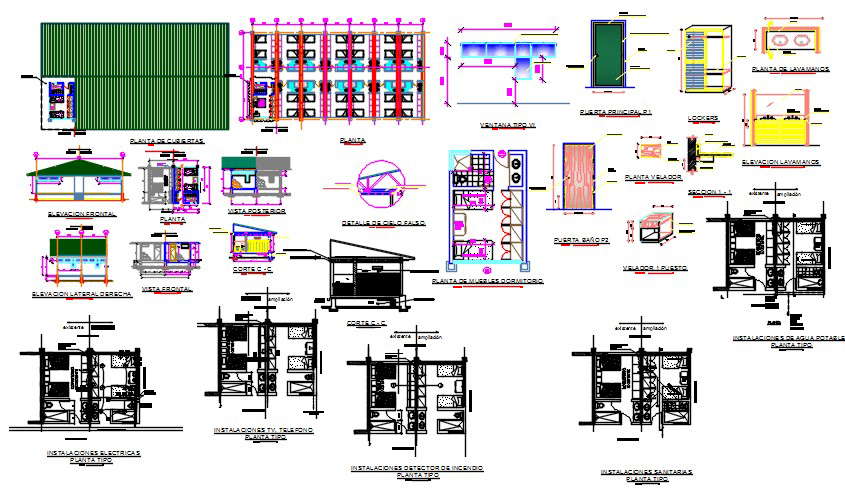Bedroom project
Description
Here is the autocad dwg of bedroom project,civil plan of room,proposed layout plan,furniture layout plan,furniture detail of bedroom,sectional elevation detail,elevation of house,front elevation of bedroom camp,side elevation of bedroom camp.

