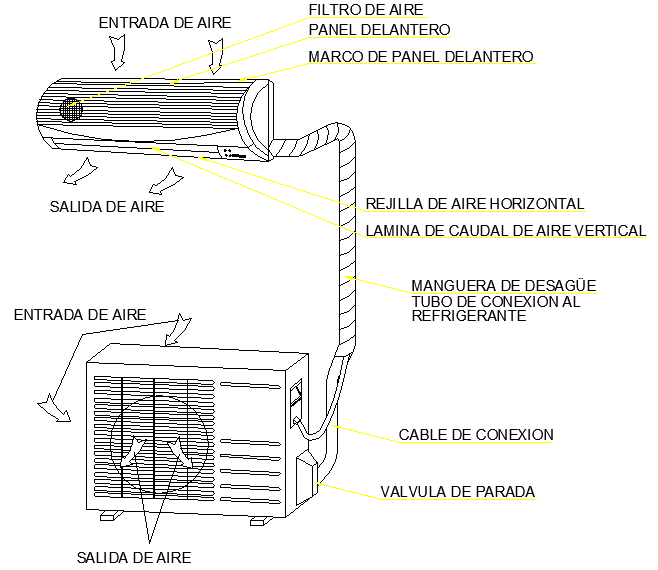Mini-split
Description
Here is an autocad dwg file for the details of a Mini-split. how the air conditioner functions with the air compressor is being explained with proper detailing and diagrams.
File Type:
DWG
Category::
Details
Sub Category::
Construction Details
type:

