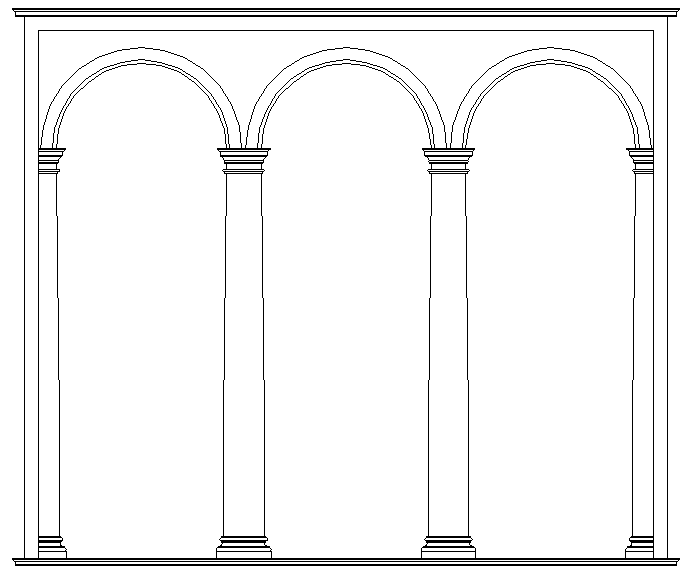Triple corinthian arch
Description
Here is an autocad dwg file for details of a Triple corinthian arch . It was organised around a central rectangular courtyard with a triple-arched . such as the capitals of Corinthian inspiration on the miradors' triple-arched.

