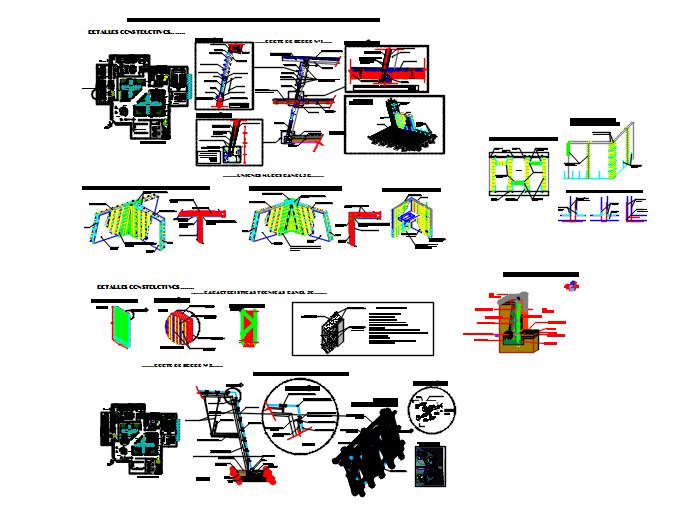
Here is the autocad dwg of tilted wall detail,the elements are "tilted" to the vertical position with a crane and braced into position until the remaining building structural components (roofs, intermediate floors and walls) are secured,section of tilted wall,plan of wall,isometric view of tilted wall.