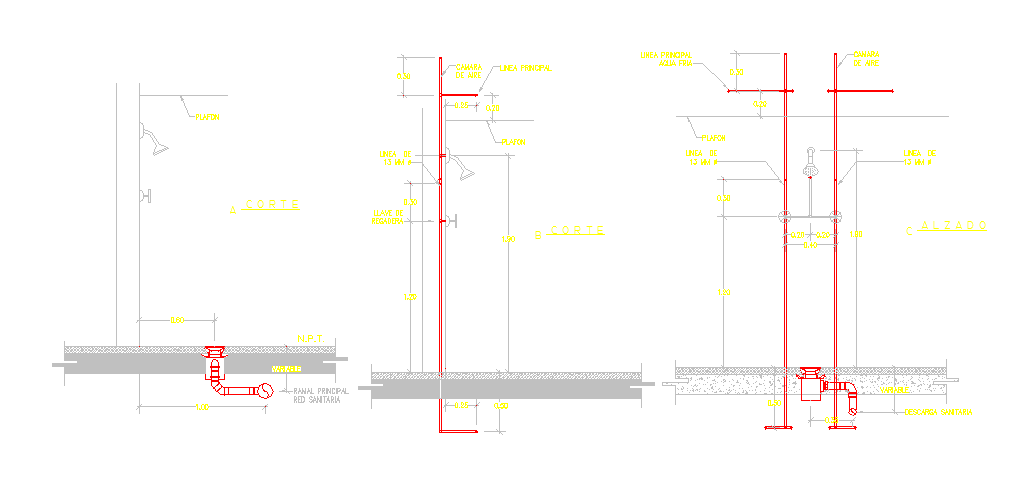Shower installation
Description
Here is an autocad dwg file for details of a Shower installation . shower is one of the bathroom luxurious accessories. in this file we get proper details of how shower is installed in a bathroom attached to the wall, basically wall mounted.

