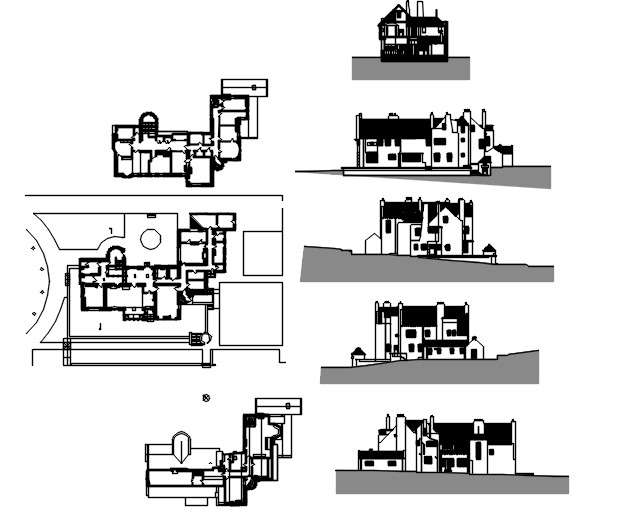
Here is the autocad dwg of hill house,civil plan of the hill house,furniture layout plan,proposed layout plan of house,design elevations of house,hill house are generally located on hills,front view elevation,side view elevation,rear view elevation,sections of hill house.