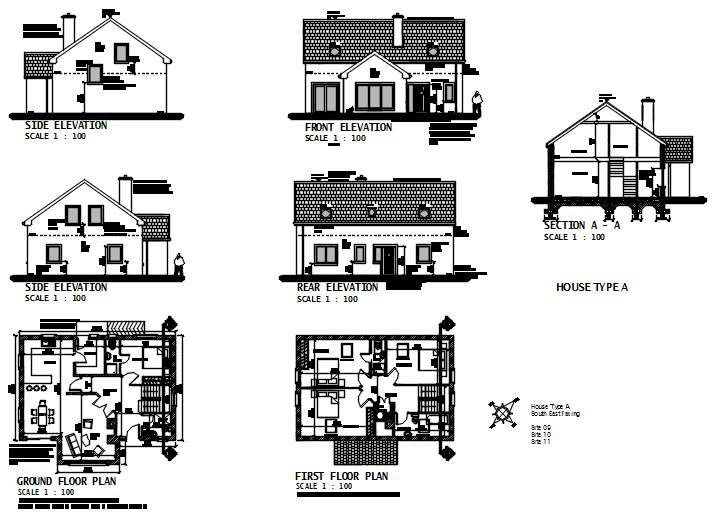House type A
Description
Here is the autocad dwg of house type A ,drawings includes ground floor plan,first floor plan,furniture layout plan,elevations,front elevation,left side elevation,right side elevation,rear view elevation,section view of house.

