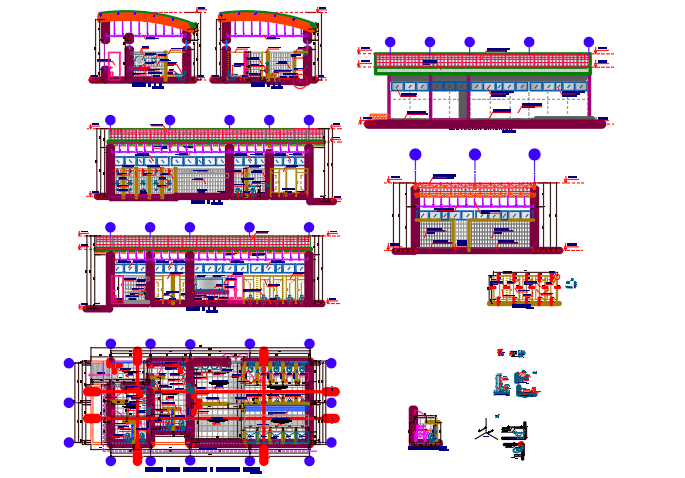Bathroom toilet plan and dressing area details
Description
Here is an autocad dwg file for details of bathrooms toilets and changing rooms processing plant. there is the plan layout drawings and elevation layout drawings for it with proper detailing.

