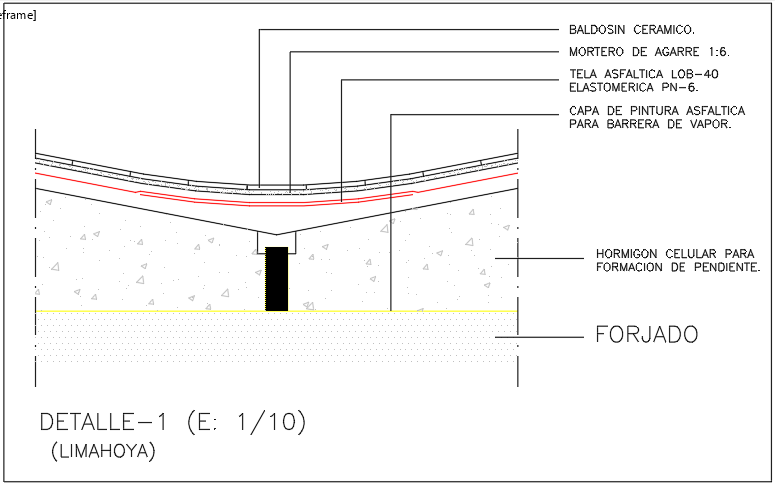Details of a flat roof
Description
In this autocad dwg file there are the details of flat roof . A flat roof is a roof which is almost level in contrast to the many types of sloped roofs. The slope of a roof is properly known as its pitch and flat roofs have up to approximately 10°.

