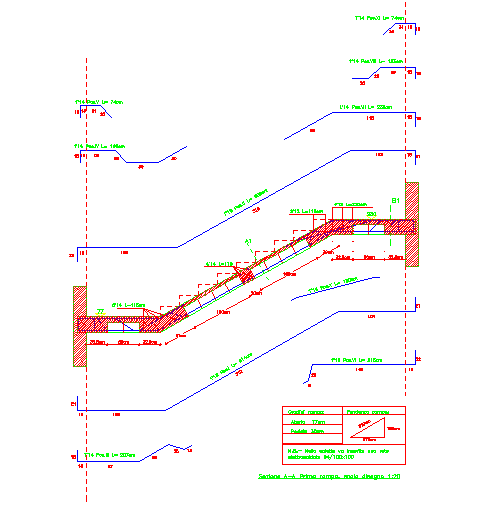Stairway details
Description
Here the autocad drawing of stairways showing detailed sectional elevation of staircase with all the required details including material specification, dimension of each trade and flight, structural details showing their reinforcement details, etc.

