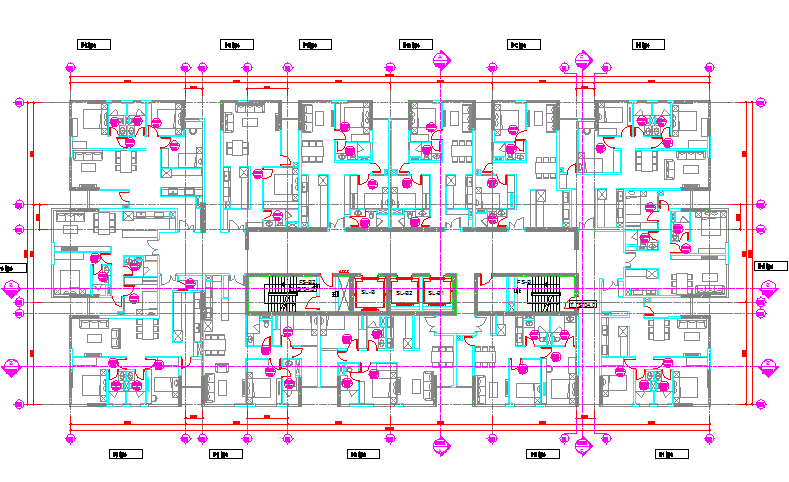Apartment building door plan B

Description
Here is an autocad dwg file for Aparment building door plan B . A house plan is a set of construction or working drawing that define all the construction specifications of a residential house such as dimensions, materials, layouts, installation methods and techniques.
File Type:
DWG
Category::
CAD Architecture Blocks & Models for Precise DWG Designs
Sub Category::
Apartment Flat CAD Blocks & DWG Architectural Models
type:
