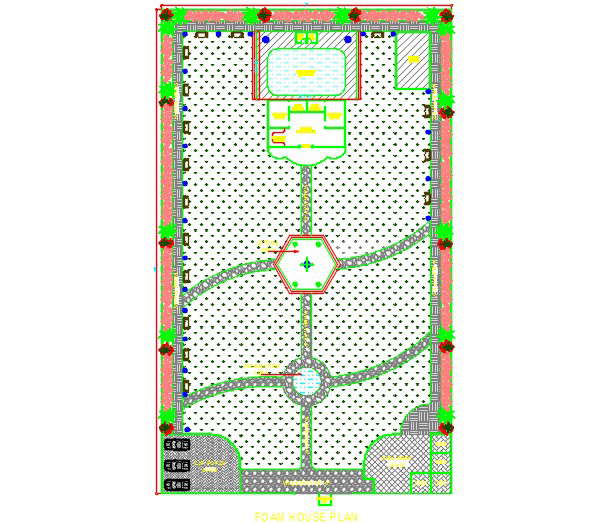Foam house

Description
Here is the autocad dwg of foam house,consists of floor plan of the foam house,presentation plan
File Type:
DWG
Category::
CAD Architecture Blocks & Models for Precise DWG Designs
Sub Category::
Architecture House Plan CAD Drawings & DWG Blocks
type:
