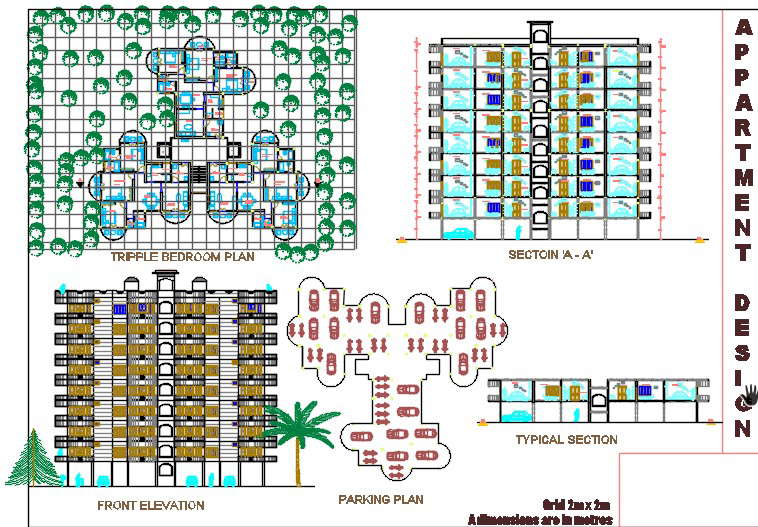Apartment design
Description
Here is the autocad dwg of apartment design with its detailed plan,detailed sectional plan of the apartment,parking plan,tripple bedroom plan,typical section of the apartment and front elevation of the apartment building.

