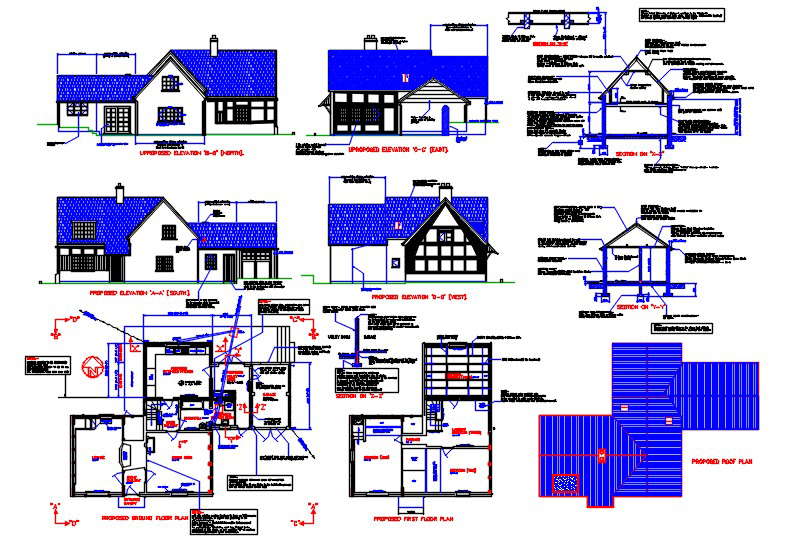American type house
Description
Here is the autocad dwg of american type house with its detail civil plan of the house,furniture layout plan,front elevation of the house,roof construction detail,roofs are generally made of wood,hut shape roofs to maintain the temperature.

