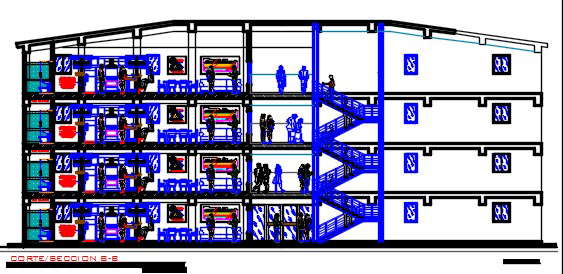Apartment building 4 storeys 4 units per floor
Description
Here is the autocad dwg of apartment building 4 storeys 4 units per floor,detail sectional elevation of the building,file consists of civil plan,furniture layout plan,design elevation of the building.

