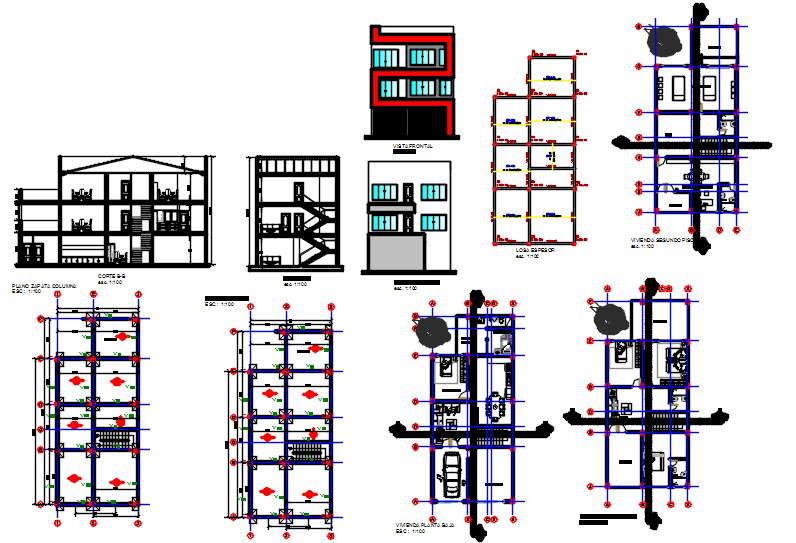Single family house
Description
Here is the detailed autocad dwg of single family house,it is two storey house,civil plan of the house,proposed layout,furniture layout of the house,design elevations of the house,sectional elevation through stairs,front facade elevation,

