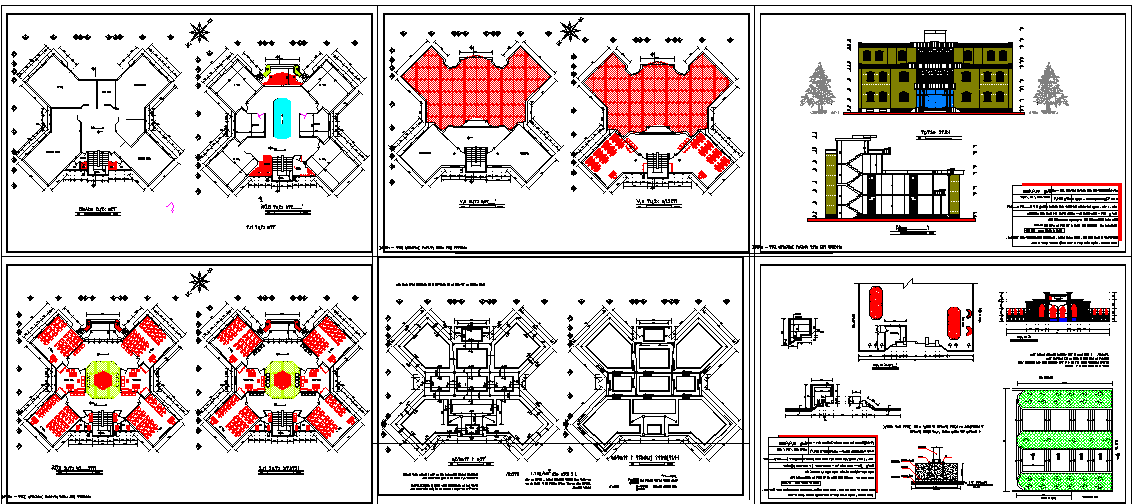University architectural project
Description
Here is the detailed autocad dwg of university,its architecture civil plan,layout plan of the university,front view elevation of the university,sectional elevation of the university cutting through staircases.

