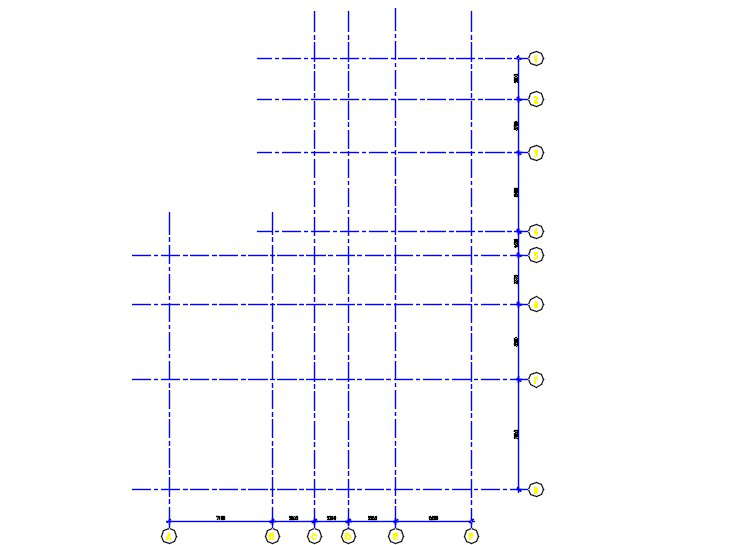Grid structure
Description
Here is an autocad dwg file for Grid structure. In graphic design, a grid is a structure (usually two-dimensional) made up of a series of intersecting straight (vertical,horizontal, and angular) or curved guide lines used to structure content.

