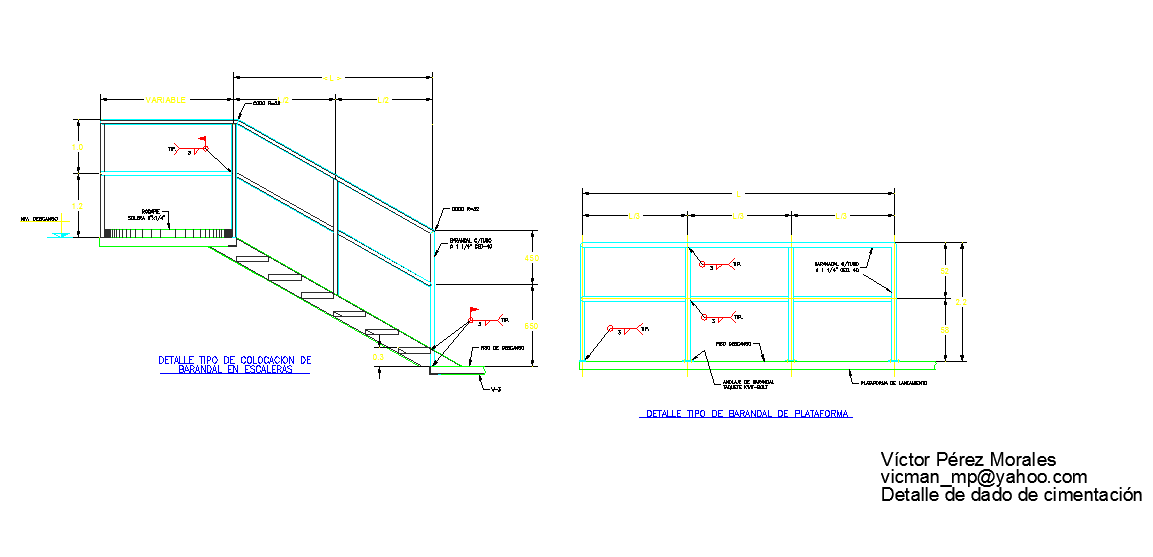Detail Hand Rail Stair way

Description
This is an Autocad Dwg file for details if Hand Rail Stair way front and side elevation. Handrail definition, a rail serving as a support or guard at the side of a stairway, platform.
File Type:
DWG
Category::
Details
Sub Category::
Construction Details
type:
