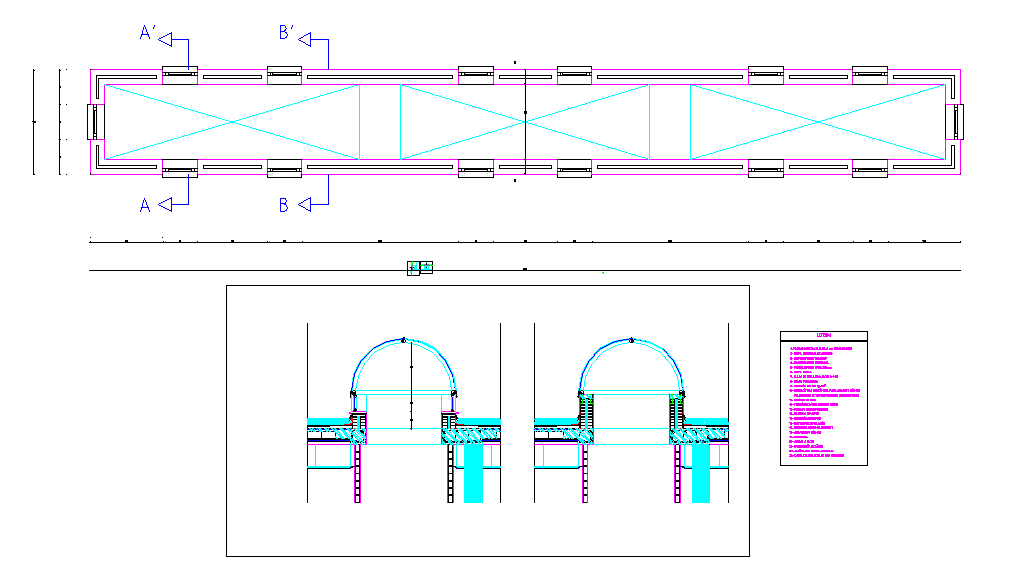
This is an Autocad Dwg file for details of a skylight with detailed front elevation and plan.Skylights are light transmitting fenestration (elements filling building envelope openings) forming all, or a portion of, the roof of a building's space for daylighting purposes.