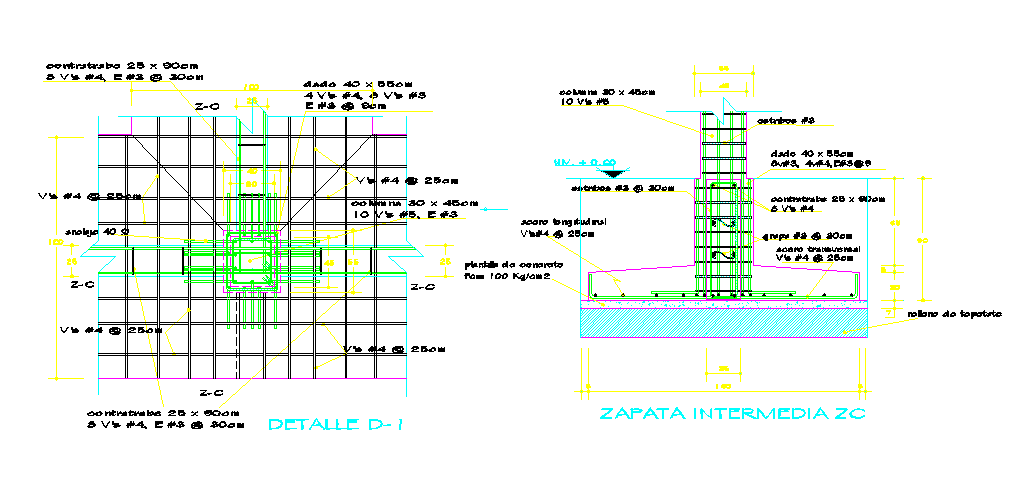
This is an Autocad Dwg file for details of Isolated Footing with detailed plan and front elevation. t is circular, square or rectangular slab of uniform thickness. Sometimes, it is stepped to spread the load over a larger area. When footing is provided to support an individual column.