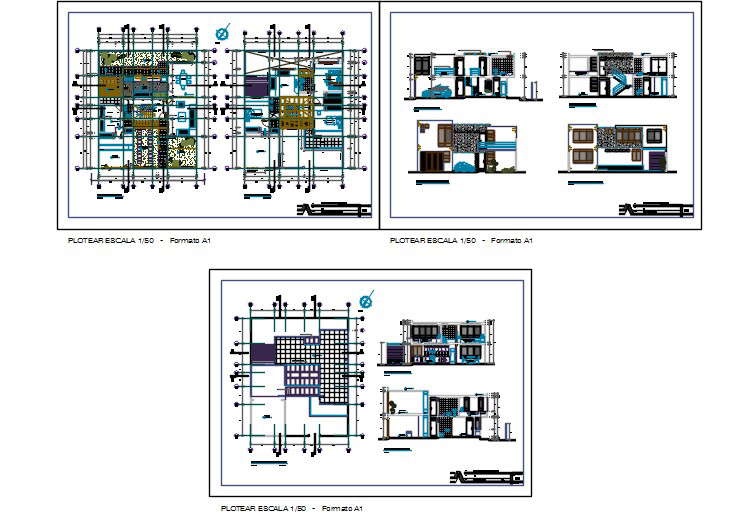Home

Description
Here is the detailed autocad dwg of home with its detail civil plan,presentation plan,flooring plan and its elevations and sectional view of the home.
File Type:
DWG
Category::
CAD Architecture Blocks & Models for Precise DWG Designs
Sub Category::
Architecture House Plan CAD Drawings & DWG Blocks
type:
