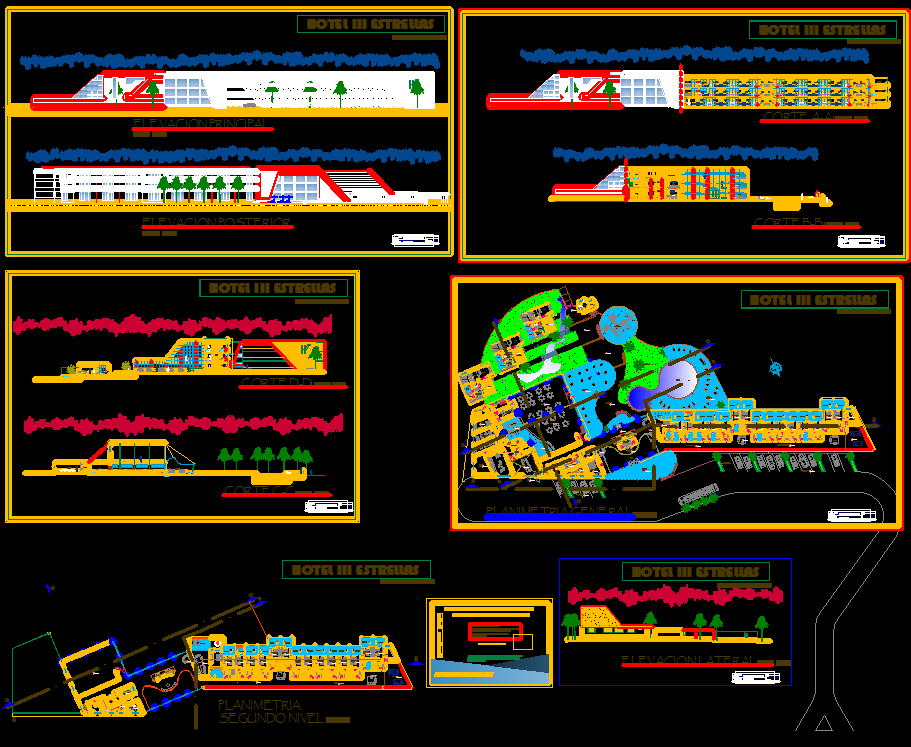
Modern Hotel Building Floor Plan and wonderful Elevation are given in this cad drawing. hotel Corte aa, bb, cc and dd, elevation principal and posterior. furniture cad blocks like a bed, chair, sofa, water bath, trees are given. This drawing will be useful for civil engineers and architects. Download now the cad file of this hotel building.