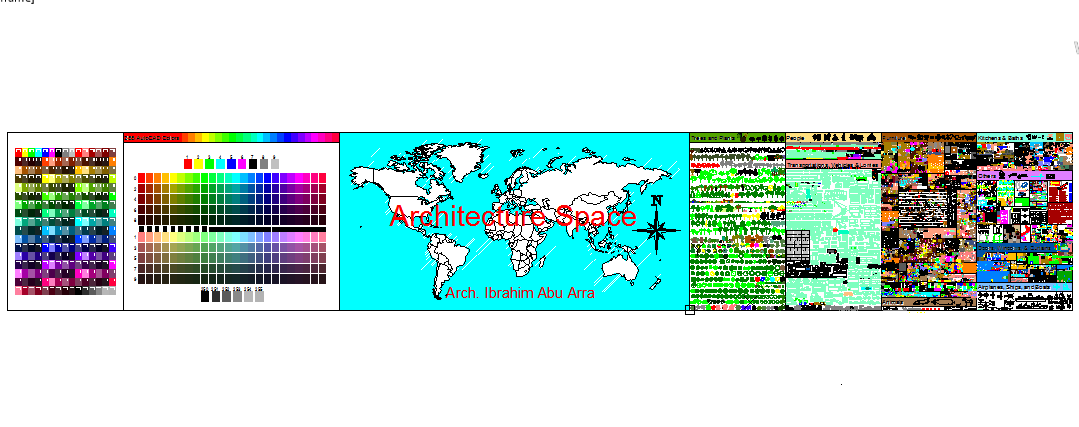Arch blocks
Description
Here is the autocad dwg file for arch blocks . it is a structure consisting of a curved top on two supports which holds the weight of something above it, or something decorative that has this shape: Two rows of arches support the roof of the building. The arch of your foot is the higher, curved part on the bottom.

