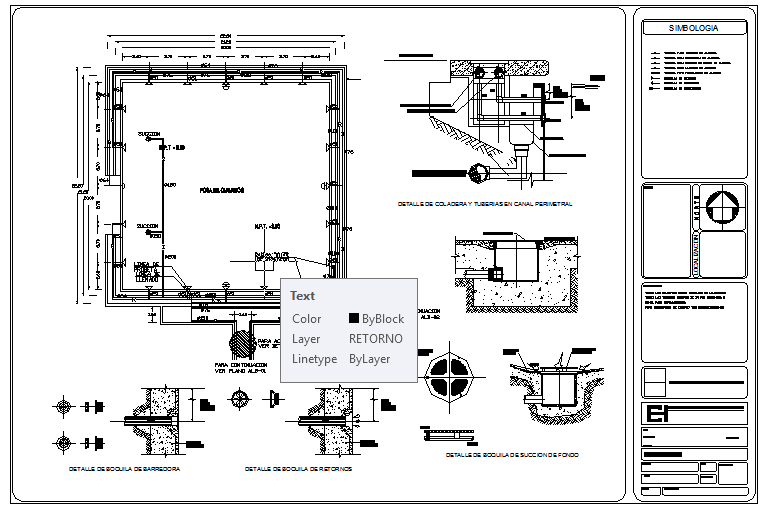Detail of pool pipe and grave of having nailed

Description
here is the description for Detail of pool pipe and grave of having nailed supported with its plan , elevations and details .
File Type:
DWG
Category::
Detail CAD Blocks & 3D CAD Models for Precision Design
Sub Category::
Construction Detail CAD Blocks & 3D AutoCAD Models
type:
