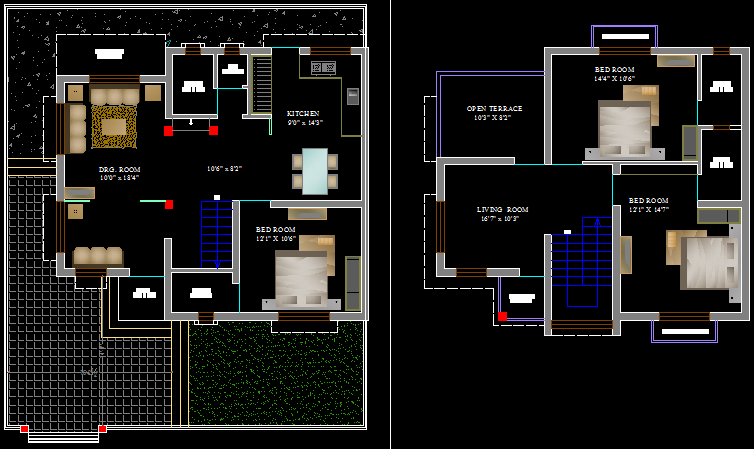Stylish Bungalow Designs with Floor Plans & Elevations
Description
Browse elegant bungalow designs with detailed floor plans and modern elevations. Ideal for spacious, comfortable, and luxurious home living.
File Type:
3d max
Category::
Interior Design
Sub Category::
Bungalows Exterior And Interior Design
type:
Gold


