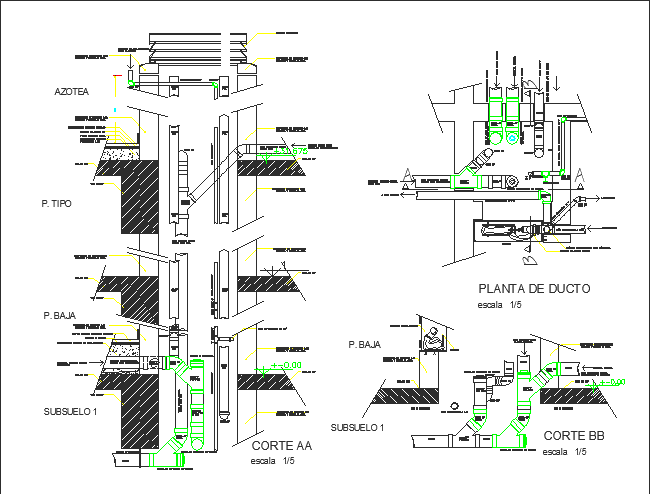
Here the sectional elevation of a building with all the detail of duct in the building section with other plumbing details including material classification, of both plumbing and construction materials and other specification details in plan also in autocad drawing.