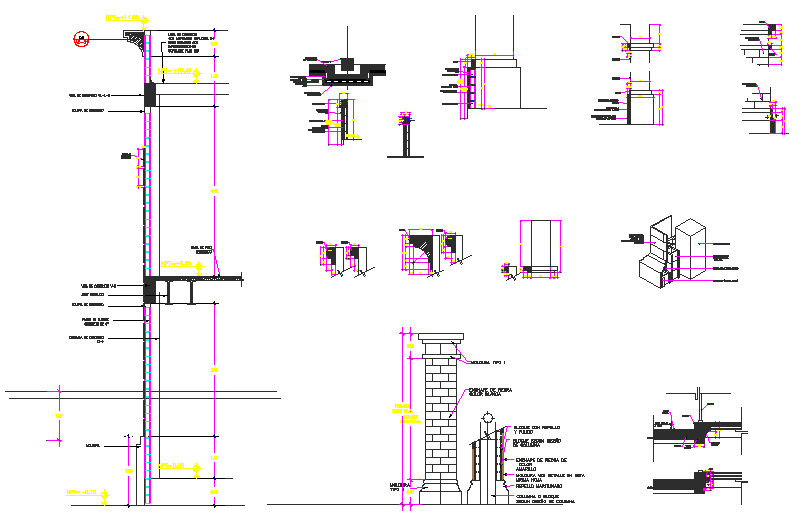Construction moulding of termination in columns
Description
Here the construction detail of mouldings of termination in columns with different section and plan with different descriptions of material, layers and joints , and reinforcement details in autocad drawing.

