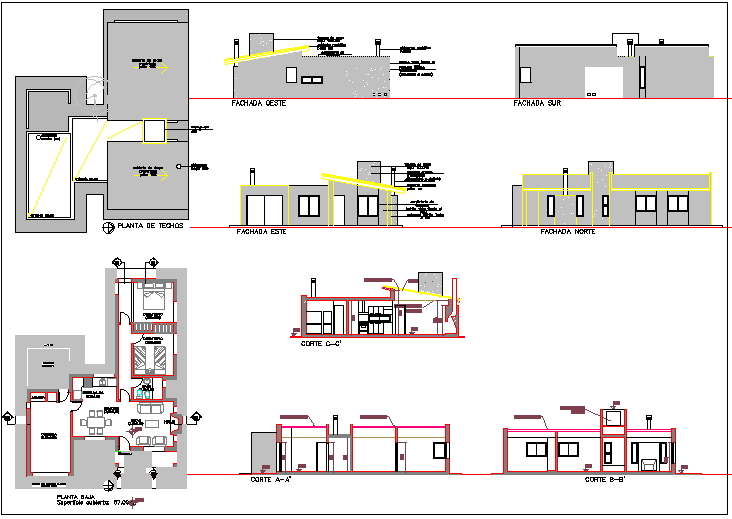Cottage

Description
Cottage dwg file.
Cottage dwg file. the architecture layout plan of ground floor have detailing of 1 master bed room, two single bed room, kitchen, drawing room, dining area with section plan and elevation design of cottage project.
File Type:
DWG
Category::
CAD Architecture Blocks & Models for Precise DWG Designs
Sub Category::
College CAD Blocks & DWG Models - Architecture Design
type:
Gold

