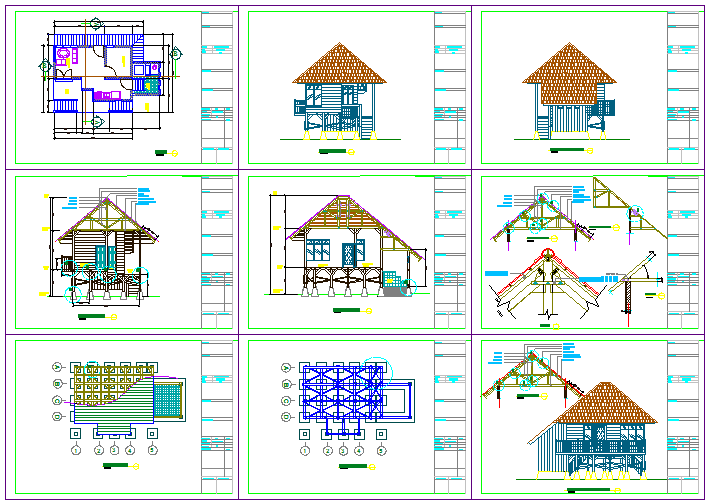Wooden House

Description
Wooden House dwg file.
Layout plan with detailing of construction, roof detail, structure detail, joining filter detail, also have election plan and elevation design of wooden house project.
File Type:
DWG
Category::
CAD Architecture Blocks & Models for Precise DWG Designs
Sub Category::
Architecture House Plan CAD Drawings & DWG Blocks
type:
Gold

