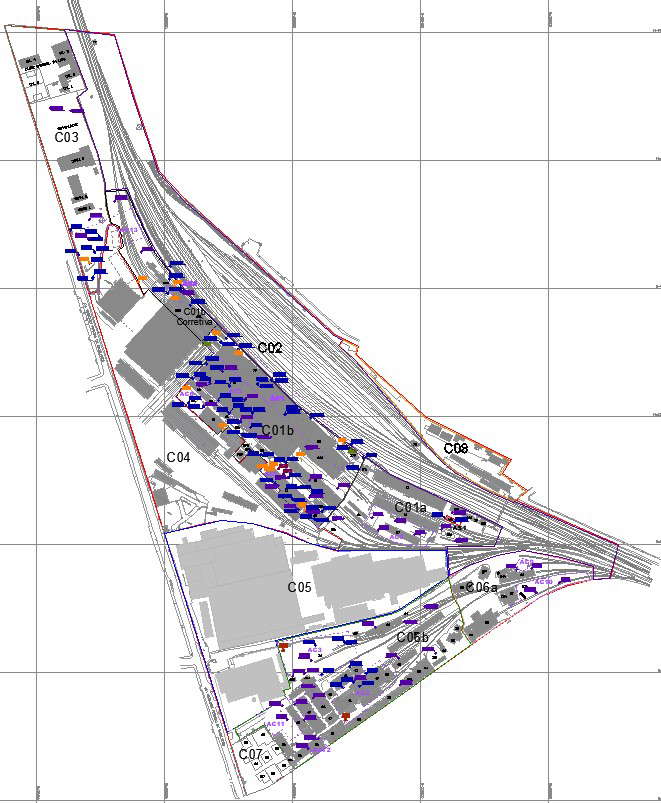Metropolitan train map AutoCAD file cad drawing
Description
Metropolitan train map AutoCAD file cad drawing is given in this file. In this drawing, way of route and locations are mentioned. For more details download the AutoCAD drawing file from our website.

