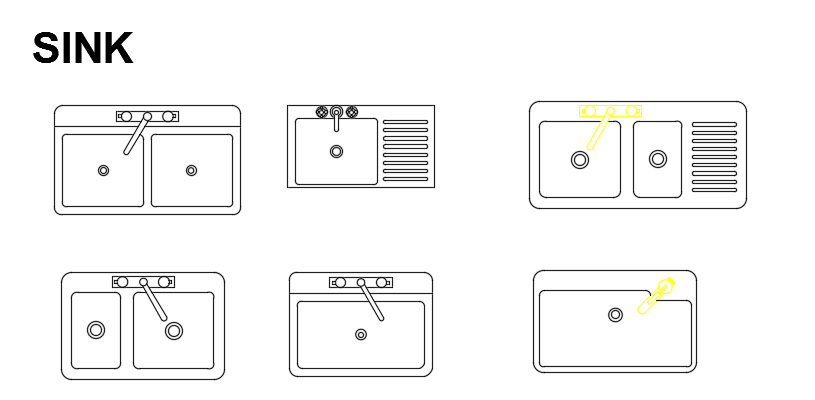The kitchen sink AutoCAD drawing is given in this file

Description
The kitchen sink AutoCAD drawing is given in this file. 6 types of kitchen sink is given in this drawing. For more details download the AutoCAD drawing model from our website.
File Type:
DWG
Category::
Construction CAD Drawings, Blocks & 3D CAD Models
Sub Category::
Kitchen Detail CAD Drawings, Blocks & 3D CAD Models
type:
