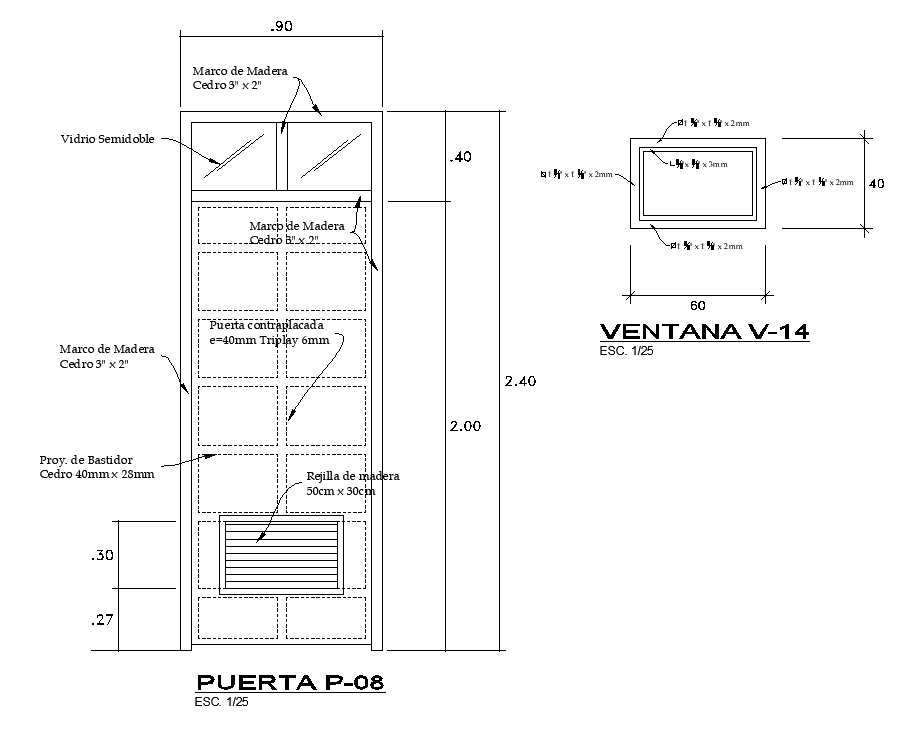90cm length of the door plan AutoCAD drawing
Description
90cm length of the door plan AutoCAD drawing is given in this file. The height of the door is 2.4m. 60x40cm window plan is given in this model. This is provided to the swimming pool dress changing room building. For more details download the AutoCAD drawing file from our cadbull website

