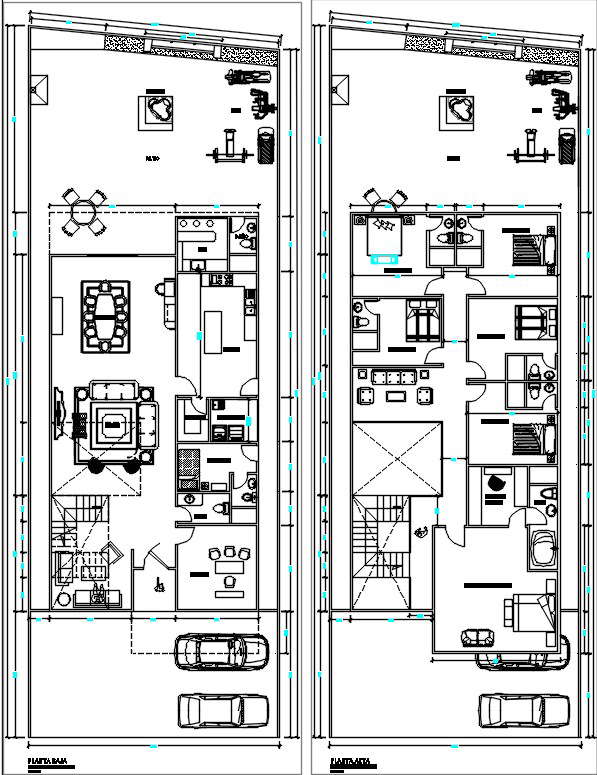
12x34m wonderful home plan CAD drawing is given in this file. The ground floor, and first floor plans are given. This is a 6bhk house plan. On the first plan, the car parking, living room, bar, dining area, maid bedroom with attached toilet, common bathroom, family room, washing machine room, and gym are available on the ground floor. On the first floor, master bedroom with the attached toilet, two kid’s room with the attached toilet, and two guest room with the attached toilets are available. For more details download the CAD drawing file from our website.